Mid-century modern architecture is widely known for its bold, geometric lines which sprawl over and cling to the landscapes in which they are placed. While the buildings themselves may be sharp and angular, their interiors are designed for exceptional livability. Efficiency is in the DNA of mid-century homes – though not in the way of cutting corners – which helped make modern principles of design and living available to the masses.
A Bit of History
Post-war America saw major changes in both the economy and society at large. The demand for low-cost housing grew exponentially as soldiers returning home sought to start families and a new life. William J. Levitt, the father of modern American suburbia had created an affordable housing formula that allowed for the production of over 120,000 houses in just 15 years, each with a price tag of only around $8,000 (around $85,000 in 2018 dollars). Needless to say, developers across the nation were looking to copy this success.
At the same time, a revolution in architectural style was occurring. Evolving from Bauhaus and International Style, the prevailing school of thought in the United States focused on bringing form and function together in a way that was beautifully livable. Richard Neutra, Joseph Eichler, Calvin C. Straub, Raphael Soriano, and Garrett Eckbo are just a few of the early pioneers of the style.
Seeing the market’s demand for affordable housing, architects like William Krisel and Cliff May came up with innovative ways to mass-produce this new style of architecture. Tract housing had previously been characterized by rows of “cookie-cutter” houses, creating massive mazes of nearly-identical homes. Innovations of architects like Krisel, who worked closely with builders, allowed for mass-production similar to Levitt’s, but gave customization options to builders and home-buyers. This allowed for unique exteriors and radically different interior layouts, still at an affordable price.
Mid-Century Modern Home Design
The Foundation of the Style
The post-and-beam construction that underpinned mid-century modern houses was incredibly important to its success, both stylistically and functionally. The post-and-beam method, which has been in use for hundreds of years, creates spaces not defined by planar walls, but by points. In other words, walls are not necessary for structural integrity, and can therefore be created from cheaper materials including moveable screens or glass. This construction method plays an integral role in allowing for the floor-to-ceiling, wall-length windows that identify mid-century modern houses. This method also allows for homes that are built on identical slabs to have interior floor-plans that are quite different.
With interior walls no longer a part of the structural integrity of the home, architects were given the opportunity to create designs with wide-open areas or movable room dividers. While post-and-beam was by no means a new method of building, mid-century modern architecture was definitely responsible for breathing new life into it.
Integration of Inside and Outside
Mid-century modern design flourished on the West Coast among the uneven coastlines and rugged hills of the desert. The climate of these areas worked well with the largely glass encased homes. Double-wide sliding doors could be opened to create a seamless living area that was both inside and outside at once. Architectural details and walls often extended out into yards to unify the different areas, making the properties feel more complex than the “matchbox” style tract houses that had become prevalent via Levitt.
From any room in the house, you were just steps away from unhindered views of scenic landscapes. Clerestory windows that touched the ceiling and peak of a gable or butterfly roof allowed for even more light, and those that were openable provided much needed airflow.
Mid-century architects took a holistic approach to the property upon which they built. Pergolas helped diminish the feeling that walls were where a house ended. Exterior wall finishes were matched to gravel used in gardens and even the plants themselves. Garrett Eckbo even saw landscape design as a vehicle for social change.
Materials
As mentioned prior, nature was and is a huge part of mid mod design. The idea of bringing the outdoors in can be seen in many aspects of a house’s construction. It’s not uncommon to see monolith-like fireplaces spanning half a wall’s length, made of brick or stone. A traditionally outdoor material like concrete blocks might also be seen acting as a divider in a living room.
Massive wooden beams supported the roof and complemented the wood cabinetry and furniture. Stone floors often bridged the gap between a patio and entry way. Fabric wall dividers, furniture, and kitchen accessories often featured patterns with organic shapes and natural colors.
Mid-Century Modern Layout
A Feeling of Connectedness
Traditional homes during the 40’s and 50’s featured closed off rooms and small hallways, all separated by solid doors. Armed with the potential of post-and-beam construction, mid-century architects took a different approach. While offices, bedrooms, and bathrooms remained closed off from the rest of the home, the main living areas were vast and open, each flowing into the next. Today, we are seeing a resurgence of this open plan layout that began in mid-century modern homes.
Layout was hugely important to the movement, particularly in tract housing. Great skill was required to maximize the space allotted, but the challenge was welcome. Architect William Krisel once said, “I wanted people to walk into a house and say, ‘How many square feet? 1,500?’ And I’d say, ‘No, 900.’ Square footage doesn’t matter. Volume and architecture make a space feel like it feels.” Every aspect of the layout was focused on meeting the needs of the inhabitants, designed with incredible care and an artistic touch.
When designing in larger spaces, it’s much more difficult to create a good composition and a feeling of balance. Well positioned furniture, screen dividers, and even architectural details like sunken areas created visual cues to separate spaces instead of walls. Removing the physical barriers in a home allowed for more socialization and family interaction. This is a common thread among mid-century design. Social issues were commonly addressed, and many of these communities were the first to welcome people of all colors and backgrounds. This was not the case in Levitt’s “cookie-cutter” suburbs.
Gathering places
In general, mid-century homes often pivot around the kitchen, which is right off the living area. Located toward the center of the home, it was not closed off, but typically had a bar attached to encourage communication and gathering. Fireplaces were sometimes used in a similar manner. The large faces of bricks or stone were often used as both a design feature and a seating area. It’s not uncommon to see facades that span from indoors to outdoors, sometimes with a fireplace in both areas.
The persistence of the style
It’s no secret that mid mod design has seen a comeback in recent years, bringing many of its tenets into modern homes. The open plan layout that made these homes so successful is being used in the same way today to create social environments where homeowners can entertain guests, even while they cook. Subtly complex rooms are being crafted to maximize space while remaining comfortable and airy.
Large, spanning windows are taking the place of the standard single-hung ones found in the contemporary housing developments of today. Light was always a major part of mid-century designs, unifying spaces through illumination.
While you can change the furniture in your home, it’s a bit harder to change the floorplan. However, in recent years, more and more developments are popping up that employ the layouts featured here. Blueprints have even been purchased from the original mid-century architects with intentions of building updated replicas of the homes that decorated Coachella Valley and the greater West Coast.
The pendulum is swinging back toward affordability, liveability, efficiency, and community. A new generation of homebuyer has entered the market, and practical living is one of their highest priorities. Unfortunately, mid-century design, whose original reputation included affordability, has become out of reach for many first-time homebuyers. We can only hope that builders and architects can find a way to balance profit with providing opportunities to this new group of buyers.

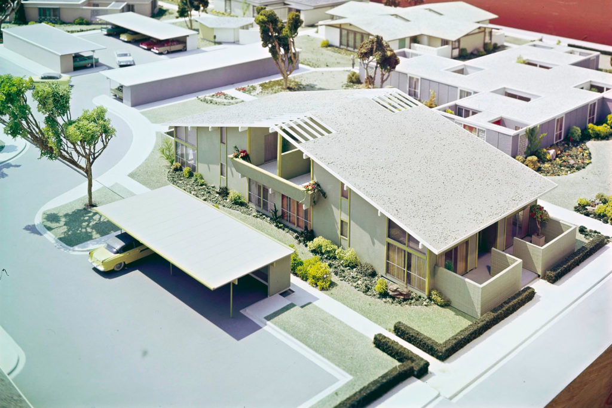
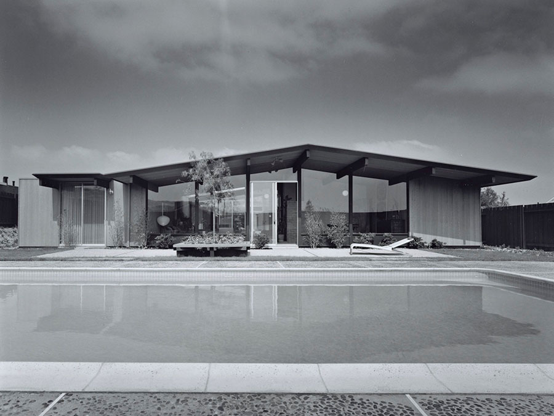
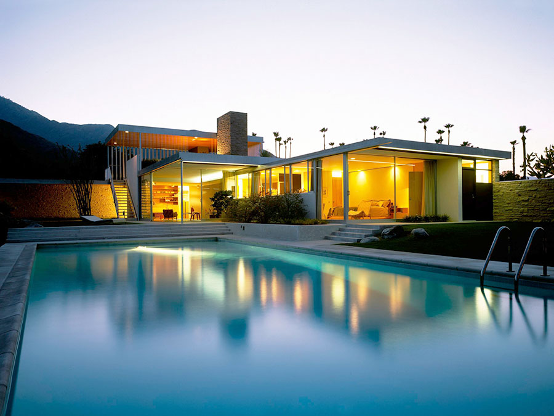
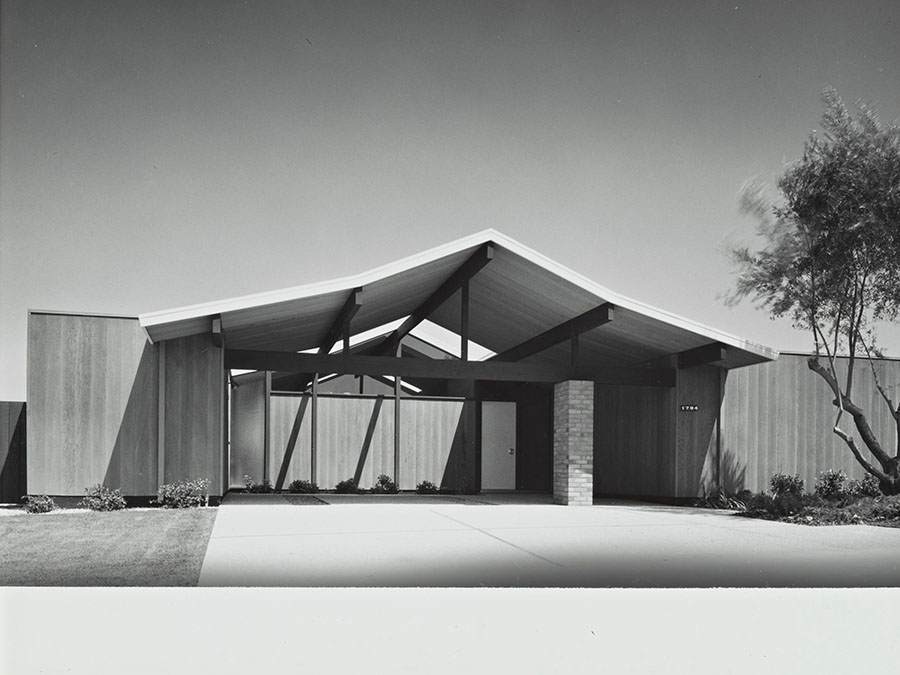
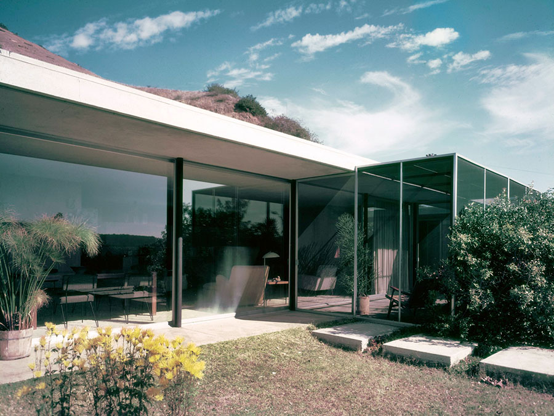

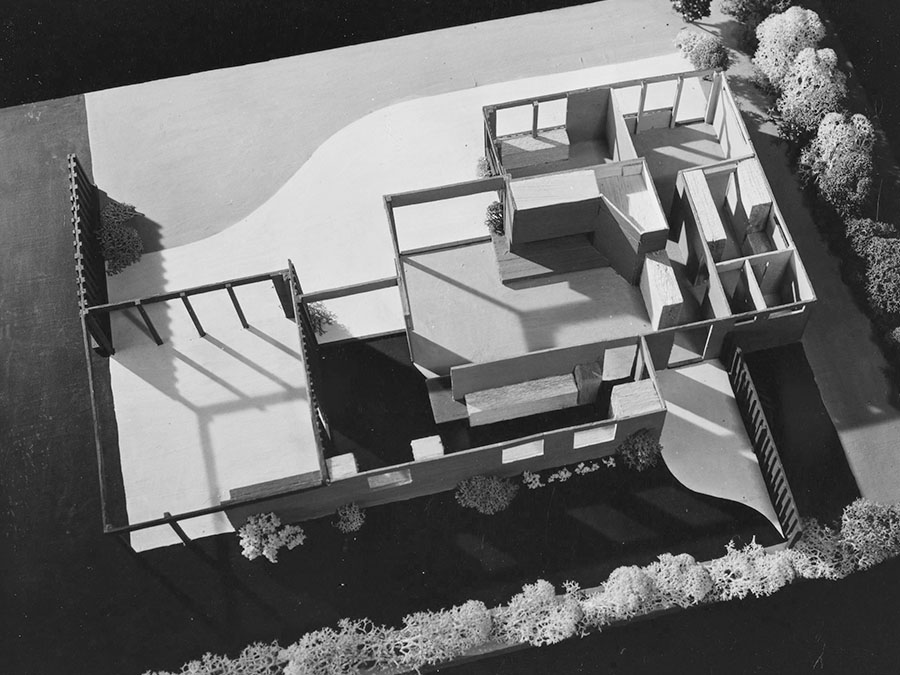
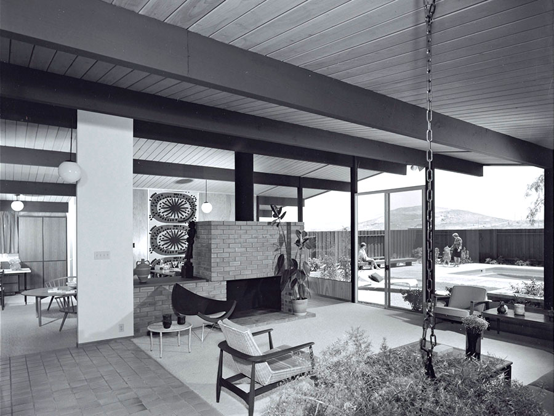
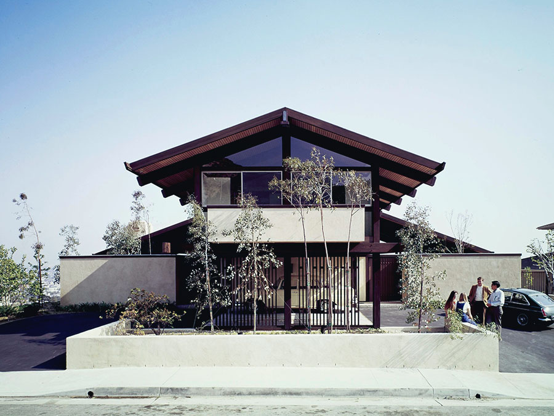
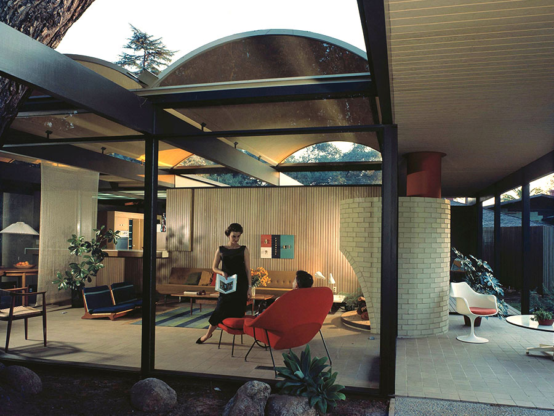
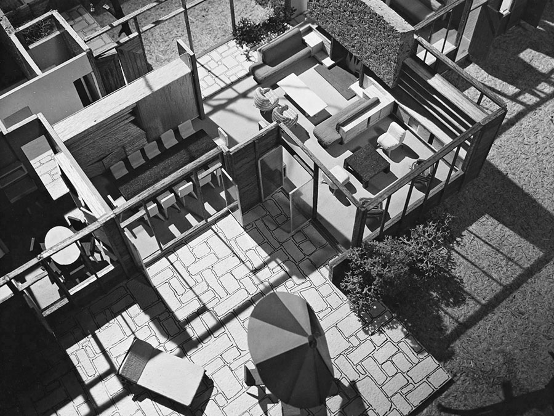

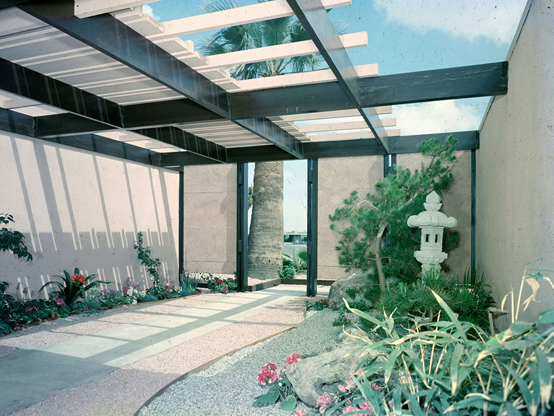
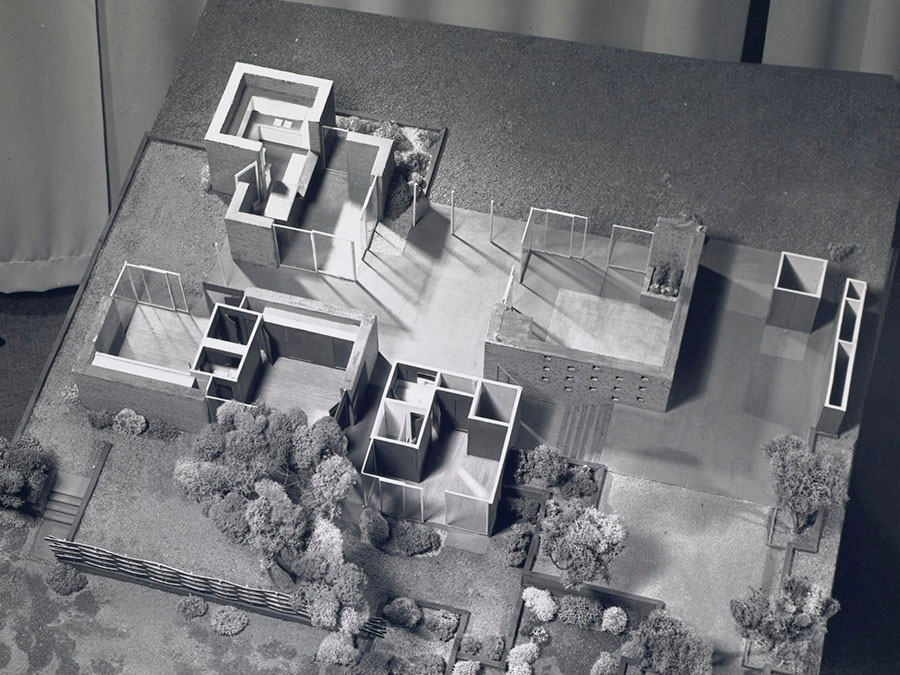
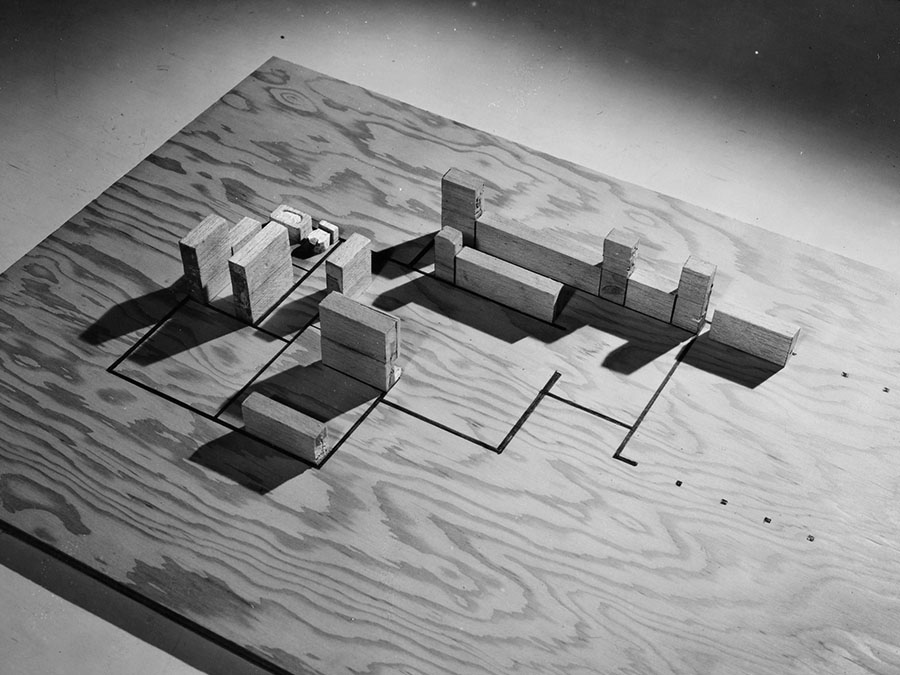
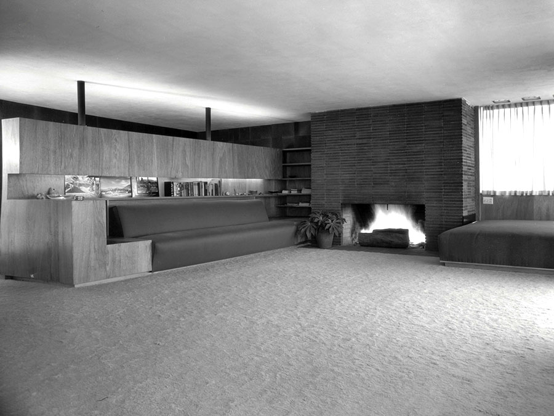
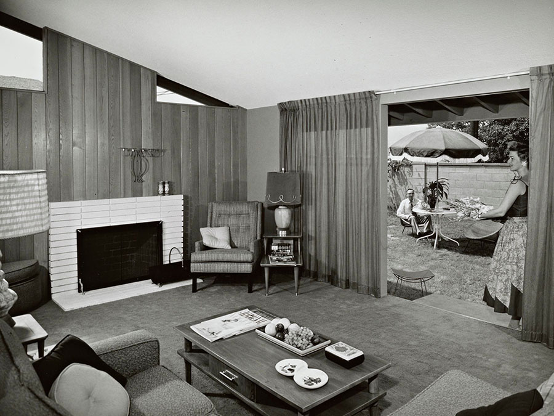
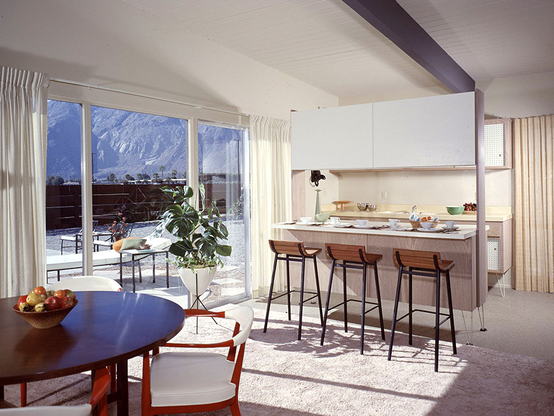
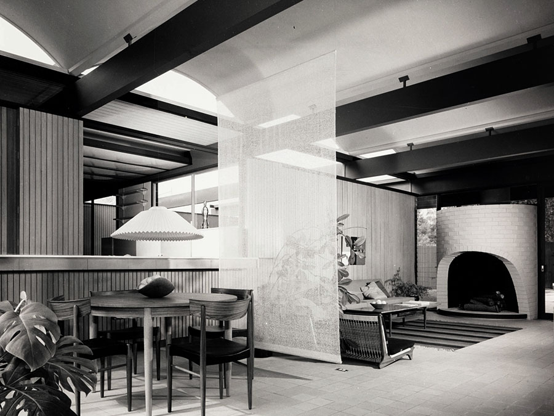
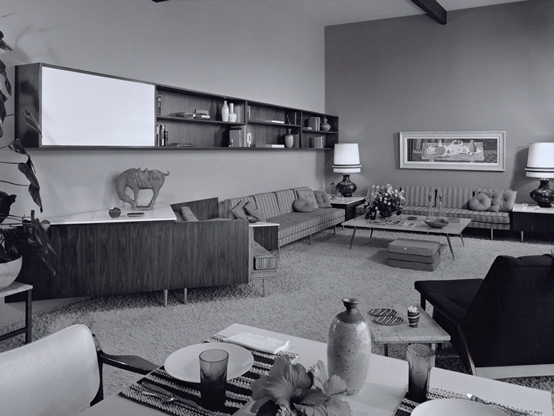
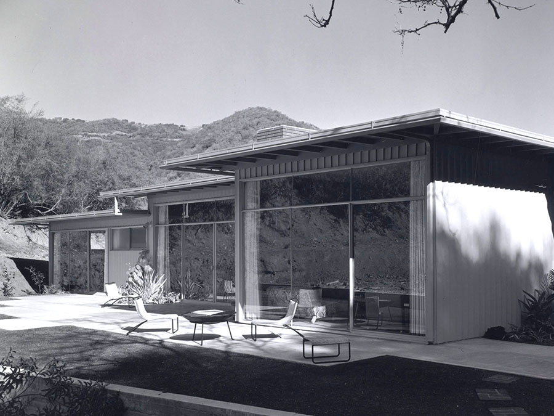
Comments are closed.