In the world of mid-century modern architecture, you can’t get far without mentioning one desert city in the heart of Coachella Valley – Palm Springs, California. The desert mecca of mid mod design and architecture features some of the most iconic designs of the age, most of which were greatly influenced or directly built by one man: William Krisel. If you haven’t heard much about Krisel, it’s not your fault. In a world of Neutras and Saarinens, it’s easy to gloss over the smaller influencers; but you would be remiss not to know of his signature butterfly roofs. William Krisel’s philosophies of design still hold up today, and have seen a resurgence of popularity over the past few years. Looking back at his life and accomplishments, it’s not hard to see why the late architect was so successful in creating a lasting legacy.
Early life
Born to Alexander and Celia Krisel on November 14, 1924, William Krisel began his life in Shanghai, China, where his father was a lawyer and film distributor for United Artists. Krisel’s architectural talent was recognized at an early age, and he became inspired to pursue this trade after reading about Frank Lloyd Wright. In 1937, at around the age of 13, Krisel and his family returned to Southern California, leaving Shanghai at the onset of the Second Sino-Japanese War.
1941 saw a 16-year-old Krisel graduating from Beverly Hills High School and entering the University of Southern California School of Architecture. His scholarly pursuits were cut short by the entry of the United States into World War II. William’s time in China meant he held a valuable asset in translation, and he worked directly for General Joseph Stillwell in the China Burma India Theater. Krisel was awarded the Bronze Star for Valorous Service during this time.
At the conclusion of the war, he returned to USC on the GI Bill. During his remaining time there, he studied under Calvin C. Straub, Raphael Soriano, and Garrett Eckbo. The influence of these three, though especially Straub and Eckbo, are easily seen in Krisel’s signature designs in the Valley; from Straub his rationality and vision; and from Eckbo an artistic eye for improving quality of life through landscapes. Krisel would graduate and receive his architecture license soon after in 1950. He went on to gain apprenticeship at the offices of Paul Laszlo and Victor Gruen and Associates. It was there that he met Dan Palmer, with whom he would go on to form Palmer & Krisel Architecture.
The Alexander Partnership
Krisel’s big break came soon after through Bob Alexander, a friend he had met while attending USC. Bob’s father, George Alexander, owned the Alexander Construction Company and was responsible for building tract houses in Woodland Hills, a neighborhood bordering the Santa Monica Mountains in the San Fernando Valley of California. The post-war economy saw the need for low-cost housing, and developers across the nation were looking to copy the success of William J. Levitt, the father of modern American suburbia, and his affordable housing formula.
“I knew homes by the big-name modernists were priced way beyond middle-class reach. I also knew no one was offering affordable modernism for that market.” Krisel said. It was this notion that brought Bob Alexander to show his father some of Krisel’s designs with the idea of using them for tract housing. A skeptical George Alexander indulged the two twenty-somethings. “He said, ‘Okay, I have this piece of land that will take eight or ten houses. Why don’t you go and do your thing with Bill? Then you’ll know what I’m talking about.’ So I did these post-and-beam houses, and before they were finished, they were sold.” Krisel recalls. The ten San Fernando Valley houses finished in 1952 were the start of something monumental. Not only were the houses successfully sold, they also netted the Alexanders more money than their previous, traditional designs.
Krisel’s method
What was so special about these houses? First off, by pioneering new and efficient construction techniques, Krisel created plans that allowed for pseudo-custom-built houses to be built economically. A key part of his plans was the post-and-beam method, a centuries-old building technique that creates spaces not defined by planar walls, but by points. In other words, walls were not necessary for structural integrity, and could therefore be created from cheaper materials including moveable screens or glass. This construction method played an integral role in allowing for the floor-to-ceiling, wall-length windows that identify mid-century modern houses. This also meant that while the slabs the homes were built on were the same, the interior floor-plan could be quite different. Fixtures like cabinetry, lighting, doors, and windows could be mass produced, but used in a variety of ways.
Krisel found a way to mass-produce modern, and the results speak for themselves. The Alexander Construction Company wasted no time in establishing a new collaboration with Krisel and Palmer, starting work on the Corbin Palms development in 1953. Using the techniques from the original study (though likely refined), the tract of 287 homes was completed just two years later in 1955. The housing development plans featured just four basic house plans, but altered their final form with varied elevations, colors, landscaping, and siting (the positioning of a house in its environment). Exterior adornments including patterned blocks, ironwork, breezeways, and integrated flora helped create nearly one-of-a-kind homes that were still affordable for first-time homebuyers. One other technique used by Krisel was to rotate the slabs on their lots while varying their distance to the road. This helped mitigate the unappealing wall of houses that was created in typical suburban developments, such as those of Levitt.
The 45-acre Sandpiper Condominium complex in Palm Desert and Indian Wells also employed materials sourced by Palmer and Krisel between 1958 and 1966. The complex consisted of pinwheel-shaped buildings constructed by two separate developers.
Palm Springs
Due to health complications, George Alexander relocated to Coachella Valley, and after him followed Krisel. In an attempt to broaden their market into recreational development, the Alexanders commissioned a destination resort in 1956 designed by Krisel and Palmer. The larger picture entailed creating incentive for potential homebuyers which would fuel the demand for another tract of mid-century modern homes. Completed in 1957, the Ocotillo Lodge put modern design smack-dab in the middle of the desert landscape – and it worked. The new motel on East Palm Canyon Drive was accompanied by Krisel’s first – as well as the area’s first – major subdivision in Palm Springs known as the Twin Palms tract. True to its namesake, each home came with exactly two palm trees. Also included were air-conditioning, fenced or walled yards, and a swimming pool.
Subsequent Alexander tracts including Vistas Las Palmas, Racquet Club Road, and Sunmor estates, as well as the Sandpiper Condominiums, became popular among the middle class as second residences and vacation homes. Swimming pools, floor-to-ceiling windows, breezeways, concrete walls, and textured landscaping were just a part of the package that made Alexander homes feel comfortably integrated with their sun-washed surroundings. Open-plan layouts meant views of the San Jacinto Mountains were always within a few steps, even from the most interior rooms. The Palm Springs homes created a deluxe and elegant lifestyle that was within reach of the masses.
Alexander and Krisel went on to build 2,500 homes in Palm Springs, nearly doubling the size of the city. These homes featured varying patterns of walls, dividers, color schemes, and landscapes along with the buyer’s choice of four roofs: butterfly, long-gable, folded-plate, or barrel-vault; while sharing a floor-plan, homes could look vastly different. The option also existed for buyers to customize the interior through movable wall dividers. $20,000 ($167,000 in today’s dollars) could buy you a 1,200 square feet of desert modern, while $39,000 ($327,000 today) fetched 2,200 square feet.
In 1962, Krisel designed a home for Bob and Helene Alexander that pushed his design to its outer bounds. At 5,500 square feet, the 4 bedroom, 5 bath, 3 level home could certainly be considered lavish and a bit at odds with Krisel’s design philosophy. Called “The House of Tomorrow”, it featured a great deal of high-tech appliances and amenities.
Unfortunately, just three years later, the entire Alexander family died in a plane crash, effectively ending all Palm Springs projects.
Palmer & Krisel
Taking a small step back in time, 1959 saw the development of the Northridge Living Conditioned Homes tract, the only Palmer & Krisel Alexander-style development in Los Angeles. The tract was developed by Sanford D. Adler with five floor plans from the two architects. The houses featured larger lots, but were for the most part, very similar to their Coachella counterparts.
Dan Palmer and William Krisel created a style that was characterized by tastefully minimal ornamentation, flattering roofs which include the butterfly design, floor-to-ceiling and clerestory windows, and siting that took advantage of the desert landscape, making an effort to further disintegrate the borders between the indoor and outdoor living spaces. Underpinning all of this was a keen eye on affordability. Krisel once noted that Palmer’s penchant for pairing elegance with frugality had them producing plans for seven of the nations’ ten biggest homebuilders, a feat envied by even the most prestigious architects. Alan Hess, American architect and critic, notes this, saying “They brought excellent and elegant modern design to mass-produced housing. That’s significant because every big name in modern architecture at midcentury tried to crack into the mass-produced housing market. And they all failed. Palmer and Krisel, who weren’t at all well-known, solved the problem.”
The contemporary look of the Alexander home embraced exposed beams and roof planks, screens that replaced full-framed walls, and the discarding of molding and trim. All of these choices simultaneously created a more livable space while saving handsome amounts of money in building costs. “We developed our own windows, our own walls. We found out what cost money in a home, and we figured out how to do it better and cheaper.” Krisel said. A huge part of what made Krisel’s work superior was his relation with and understanding of the builder and the home-building process.
In 1964, Palmer and Krisel went their separate ways. Palmer passed away in 2007.
An Unwavering Philosophy
The lifestyle changes that occurred after World War II were mostly shunned by architects of the time. The need for mass-produced housing was glaring America in the face, but it was apparent that many of the great minds in architecture didn’t see it as their problem. Developers like George Alexander filled the gap with sub-par houses up until the likes of Krisel took the reigns. These progressive architects saw the postwar baby boom and housing problem as an opportunity for their profession to solve a real social problem. It wasn’t about bringing beauty to the masses, but good design and livability. Krisel once noted that he felt the American Institute of Architects frowned on mass-produced housing, considering the work “not prestigious enough.”
Krisel was always poised as a problem solver. “I wanted people to walk into a house and say, ‘How many square feet? 1,500?’ And I’d say, ‘No, 900.’ Square footage doesn’t matter. Volume and architecture make a space feel like it feels.” He went to say his ideal project “is a tough challenge with a minimum budget and lots of conditions to be met. Design is design, and has nothing to do with dollars and cents.”
Through this same idea he was able to change the perception of the homebuyer of the 1950’s in terms of what they could afford. His work proved that mid-century homes did not have to be claustrophobic and plain; they could be wide open spaces with gorgeous views. There was plenty of utility to be found in beautiful architecture. The clerestory windows that reside in the peaks of Krisel’s butterfly roofs actually acted to enhance airflow in addition to allowing more light to flood in. Monetary limitations only gave fuel to William Krisel’s passion. “To me, the smaller the house, the lower the budget, the bigger the challenge”. He went on to tell the Times that the Alexanders’ “main interest was to make money and my interest was to do good design. In order for them to do my work, I had to come up with a design that was less expensive than the dingbats they were building.”
Bringing the Outdoors In
Studying under Garrett Eckbo influenced another major part of the Krisel philosophy of architecture. Attention was always paid to the surroundings of the house. Where the typical American tract saw cookie-cutter houses plopped down on a flat yard with no landscaping, Krisel’s creations worked with the land through elevation, concrete steps, embedded stone, and sprawling block fences. Personally selected plant materials provided shape and color that best accompanied the houses paint schemes and structure.
“The interior and exterior are all really one entity and shouldn’t be done by two different people,” he would say. “The architect should be in charge of everything. To me, the indoors and outdoors are not separate. I never practiced landscape architecture as a separate thing; I only did it on my own projects—just as I picked the textures and colors of materials, designed the furniture and light fixtures, and everything else that the architect used to do.”
A major tenet of his work was that the space that you inhabit is more than just a shelter; it is a way to improve your life, offering opportunities to experience the natural world differently every day, positing that the indoors and outdoors are inseparable. “Flora and fauna and ecology are all encompassed in making your decisions on how to create this space.”
On the Field of Architecture
Speaking of his profession, Krisel often spoke of the present-day “Starchitect”, or the trend-follower. He would say “There is too much emphasis on being unique with ‘look at me’ as the driving basis for design without solving the real problem of the human use of a space.” Much of this behavior seen today is not new, and could be reflected in how Krisel perceived the American Institute of Architects as being opposed to confronting social issues through the trade.
Before his death, he spoke on this issue again, saying “Today’s architecture is influenced by ‘style’ and we all know that style comes and goes. MCM [mid-century modern] is the same today as it was in the 1950s because it is not a style and is based on solid principles of design and human needs, along with functionalism, respect for the environment, and solving the basic human desires for livability.”
Problem Solving
Krisel held strongly the belief that mid-century modern was not a style, but perhaps a system of beliefs and practices. He believed that modern technologies could easily be included in mid-century modern houses. He would later describe it as “a living concept with solid, basic theories all aimed at the human and environmental needs of the day,” saying that “it will be applicable forever.” Even when asked about the House of Tomorrow, he seemed to hold little reverence for it, speaking higher of the challenge of “going back to more functional, comfortable, smaller places”, a juxtaposition to the spacious and luxurious home of “Tomorrow”.
That fact that William Krisel did nearly all of his work hand-in-hand with developers echoes this philosophy. He was a problem solver at heart who believed that he could provide a top-tier living experience to the masses. Oddly enough, though Krisel found great inspiration in the desert, he was never sold on the desert life. “I wouldn’t like to live there,” he said, “but I like it as a locale for my architecture.”
It’s worth noting that while Krisel was invited to participate in the Case Study Program, he was unable to find a client willing to volunteer his or her home for public scrutiny. Though a little odd sounding at first, it makes a lot of sense when paired with a snippet from The Boston Globe. “Too many of our private customers worked against us,” he said in 1957. “They made nightmares for themselves and for us. So now we build our own dream houses, and hope our customers have dreams to match.”
Later Work
After splitting off from Dan Palmer, Krisel formed a partnership with Abraham Shapiro, forming Krisel/Shapiro & Associates (KSA). His work shifted from residential to office complexes, condominiums, senior homes, apartments, and commercial buildings. A notable piece from this partnership is Coronado Shores, a condominium master plan.
In 1980, Krisel shifted his work toward architectural consultation in the field of housing and forensic architecture. The field sets its focus on analyzing and rethinking flawed design in the aftermath of building failures.
Krisel’s Legacy
Before his death on June 5, 2017, he told NPR “I’ve had a very happy and successful career, and I’ve achieved what I set out to do: create housing for the masses that they could afford and that would change their way of living and make life more enjoyable.” He would go on to say that he had built, from his designs, over 40,000 living units, an incredible feat.
William Krisel’s system did not go unnoticed in his early years. “There were developers who came from all over America,” Krisel said. “They saw these houses, how unique they were, how well they sold, how much profit there was in them, how people liked them, how they were written up. And our practice flourished. I think we did 20,000 houses in about a five-year period of time.” It’s possible to find his designs across the country, including in Las Vegas, Florida, and Arizona.
Even today, a small group of developers have created homes using updated versions of Krisel’s old plans. In 2006, Bob and Michael Friedman asked Krisel to renovate one of his original 1956 homes to today’s standards. Krisel obliged them, and the brothers went on to ask him to use his original plans to duplicate the house he had restored. After signing a contract giving him “total design control over every inch of the project. Not even a nail could be changed from its original spot without my approval,” Krisel agreed to a contract of five years and 500 houses with updated designs based on his original plans. Unfortunately, it seems the project has not gotten farther than a few new houses.
The original Krisel houses that remain in Palm Springs and the San Fernando Valley are selling at prices above a million dollars, which is impressive considering their incredibly modest size. In this light, it’s not surprising that many developers are attempting to copy the designs.
In 1955, Krisel built his dream home in Brentwood, where he lived until it was sold in 2014. The buyer had stated his passion for preserving it, but demolished the home soon afterward, likely to build a more expensive home on the highly desirable plot.
In 2010, a full-length documentary titled William Krisel, Architect was released by Jake Gorst. In February of 2016, Palm Springs renamed a street after the architect, changing Arquilla Road to William Krisel Way.
Krisel liked to say that “Modernism is not a style, it’s a language, and languages don’t die out; they adapt.” It’s all too clear after looking at his work in the context of his philosophy that the visionary architect behind the butterfly roof understood modern living. He appreciated the challenge of social issues, shunned approval and fame, and stood on solid principles throughout his entire career. William Krisel’s legacy will no doubt live on.
Still can’t get enough of Krisel’s work? How would you like to stay in one of his Palm Springs Alexander homes? Lucky for you, we feature two of them in our West Coast Airbnbs lists: the mid-century butterfly house and the mid-century modern Alexander home. Why not take a vacation in Palm Springs!

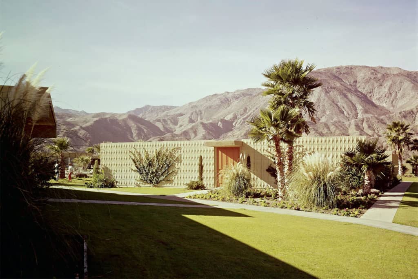
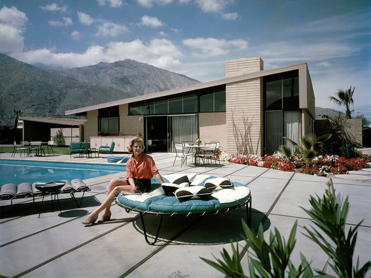
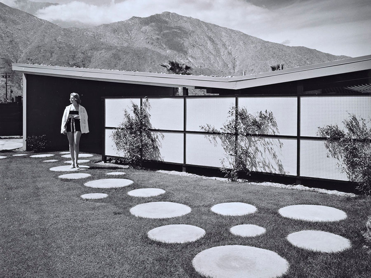
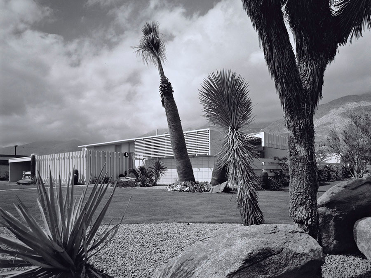
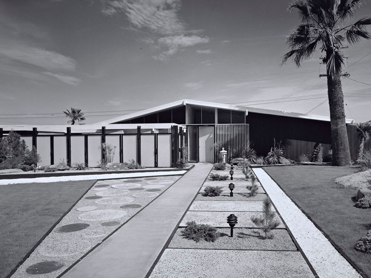
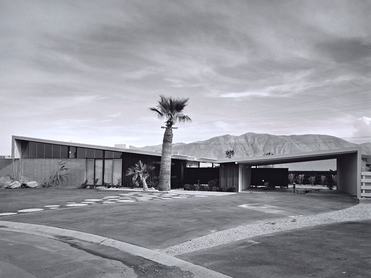
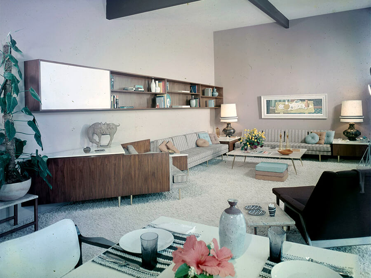
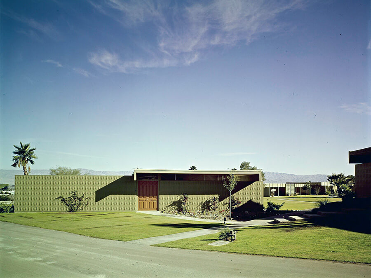
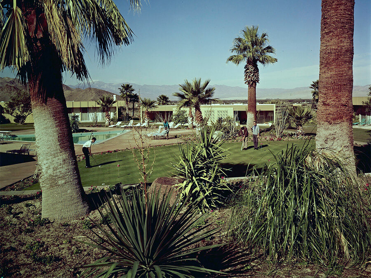
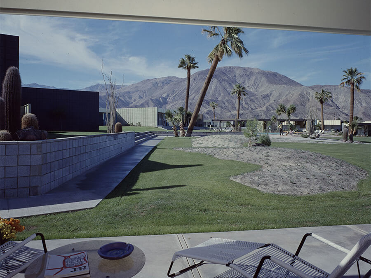
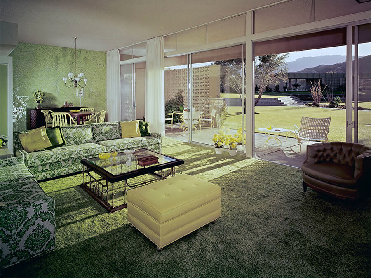
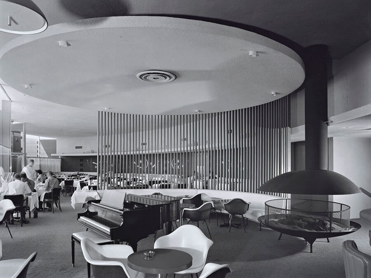
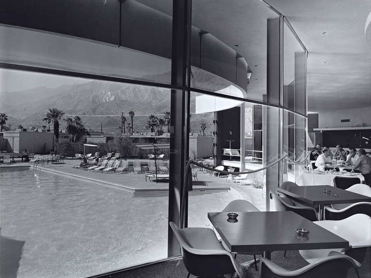
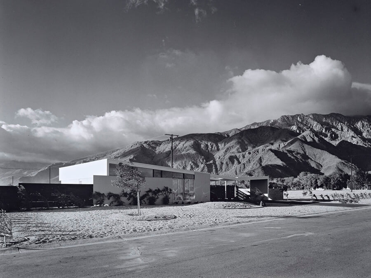
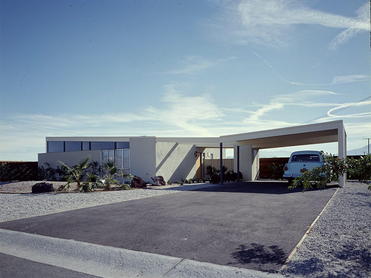
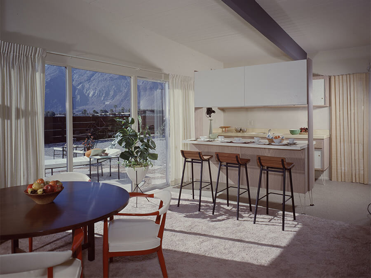
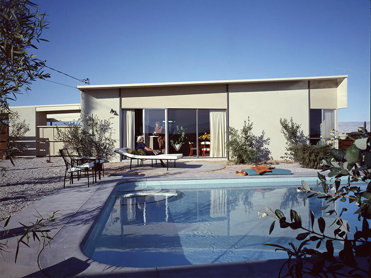
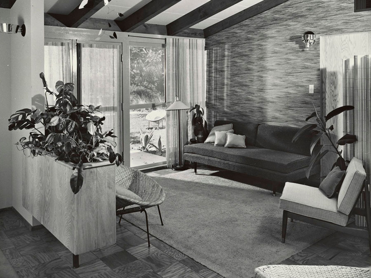
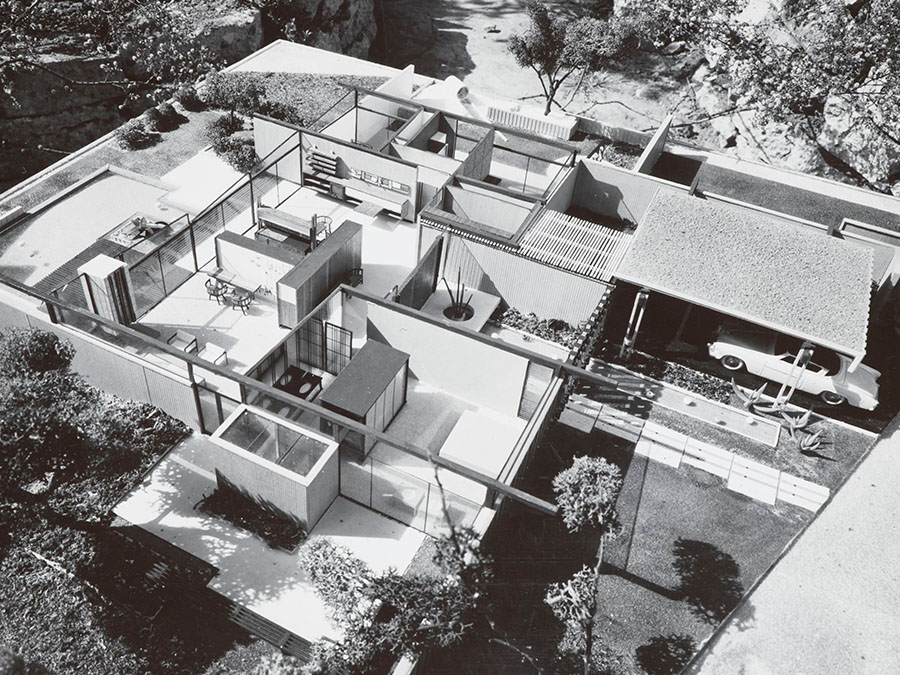
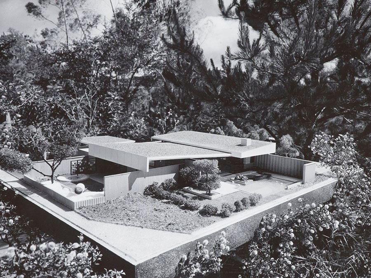
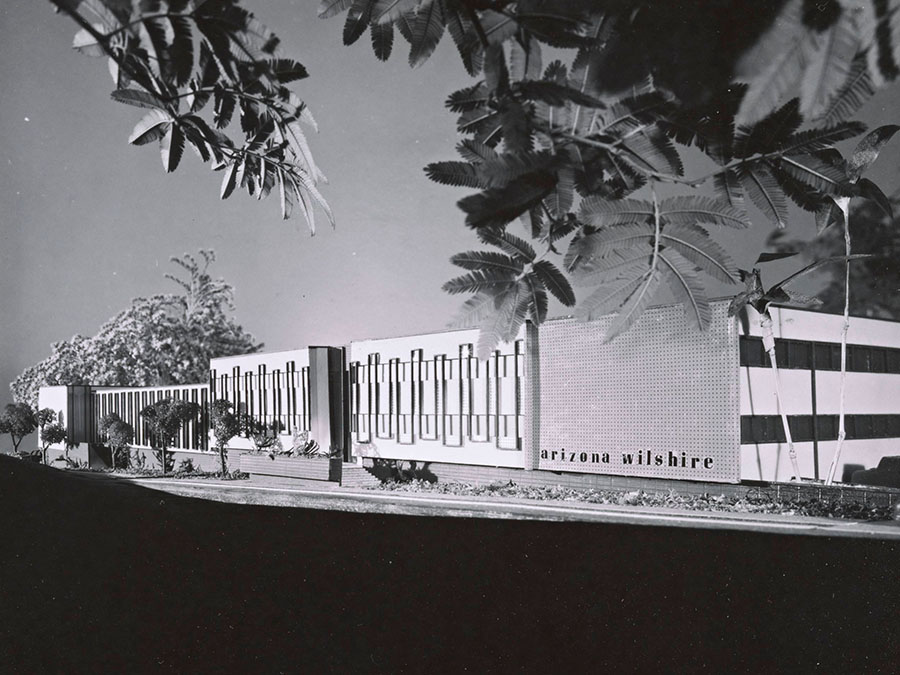
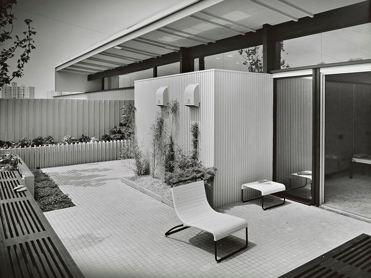
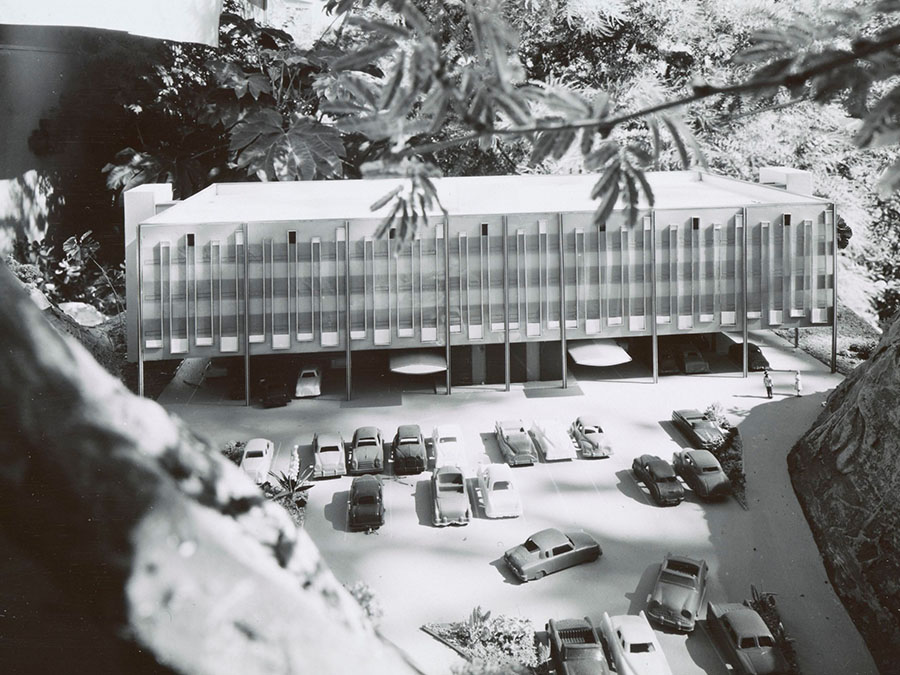
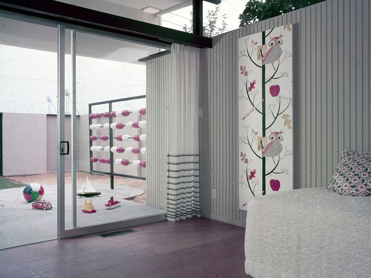
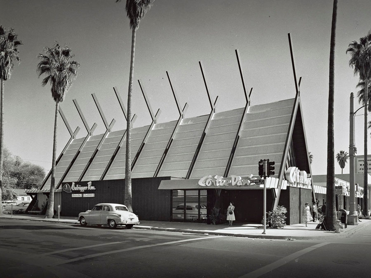
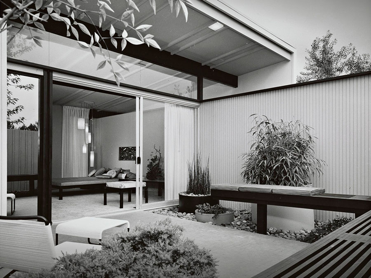
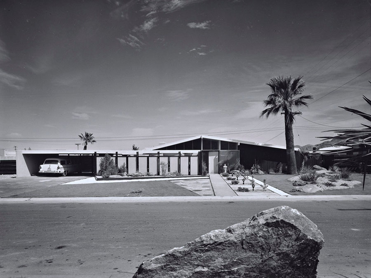
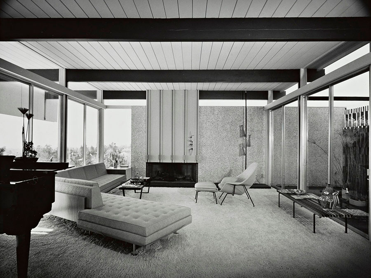
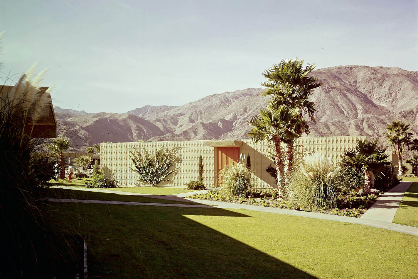
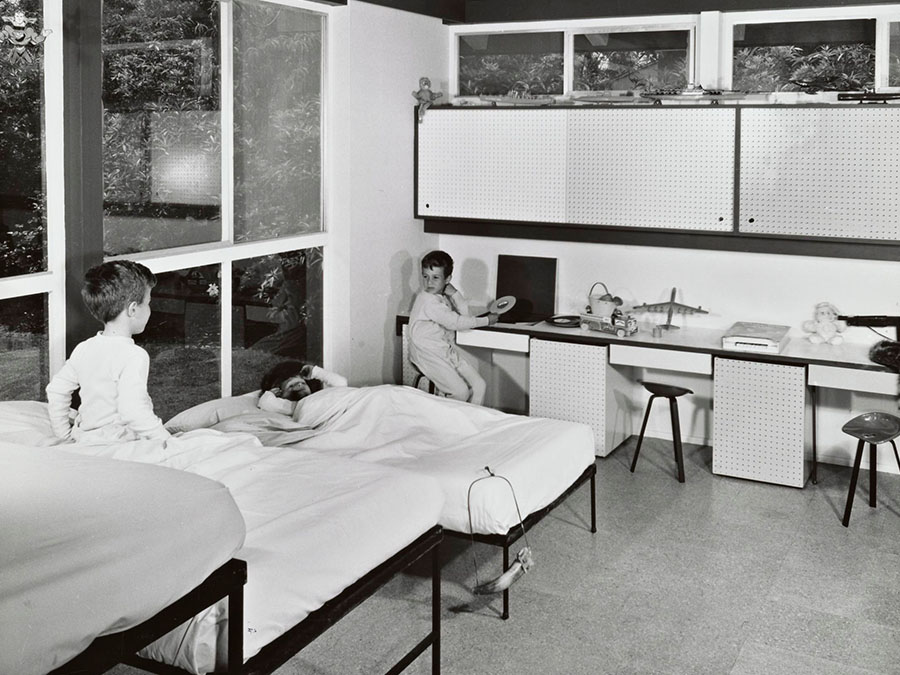
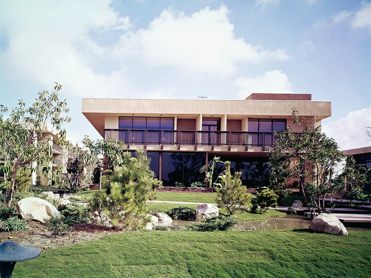
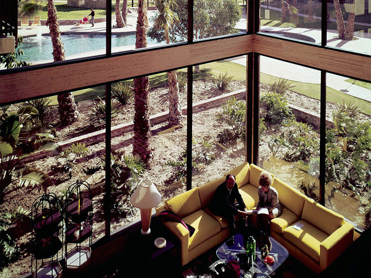
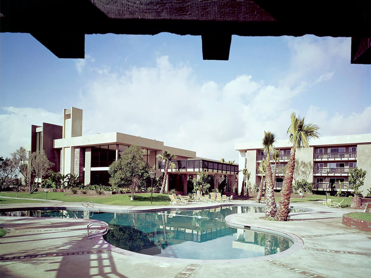
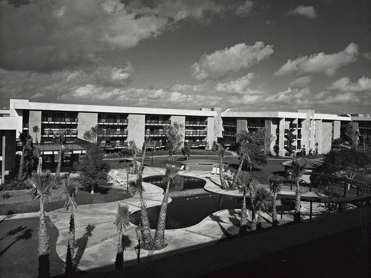
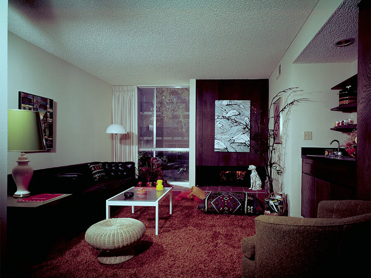
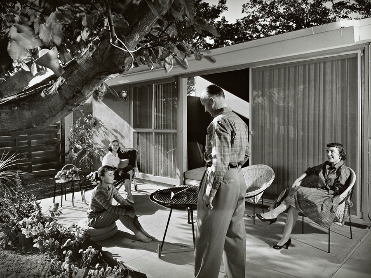
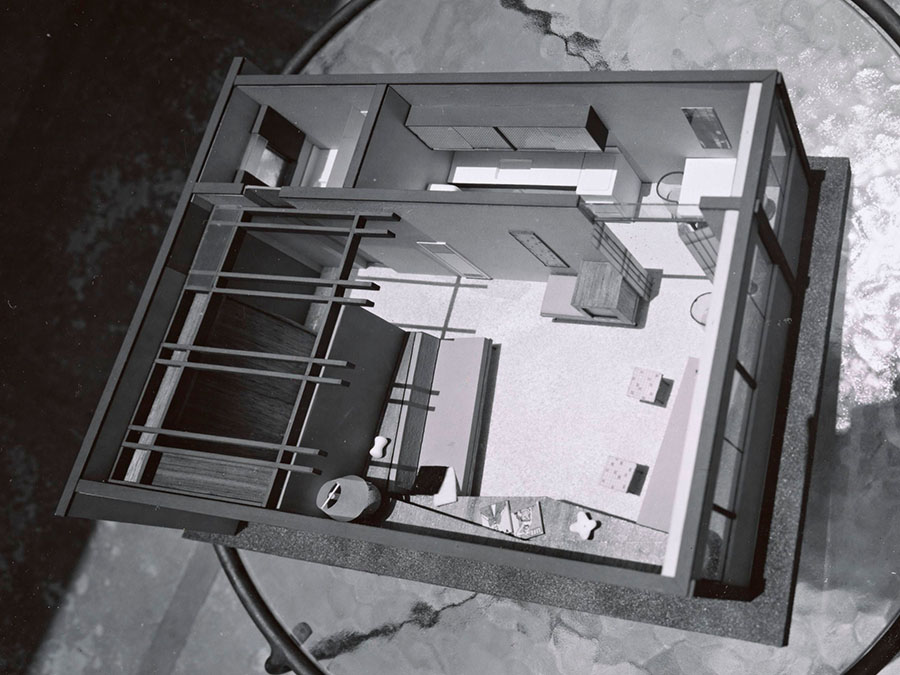
Comments are closed.